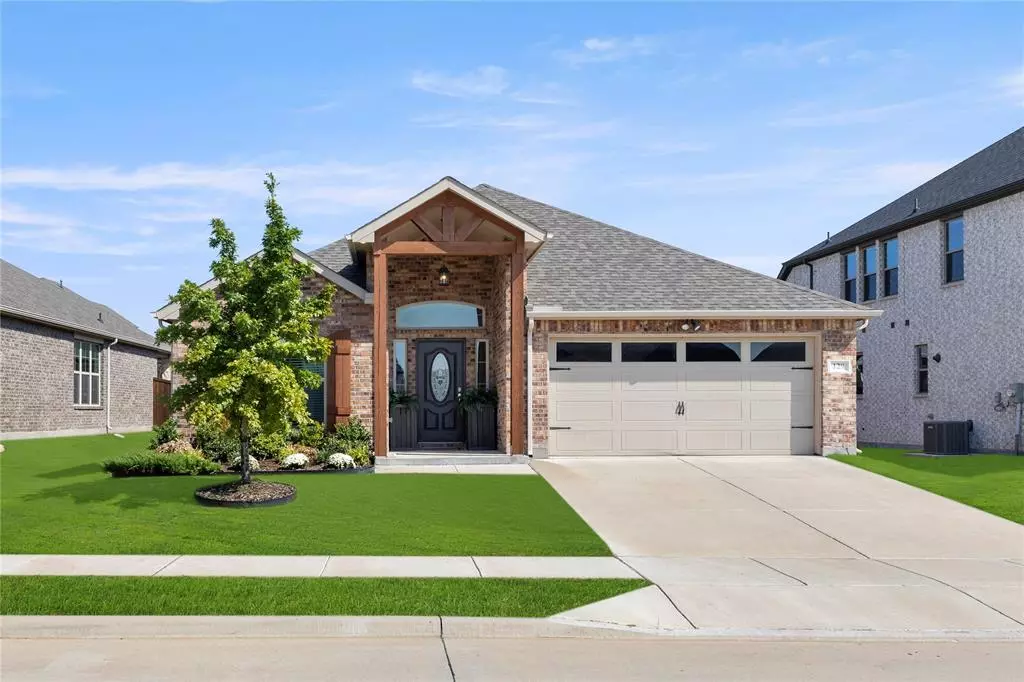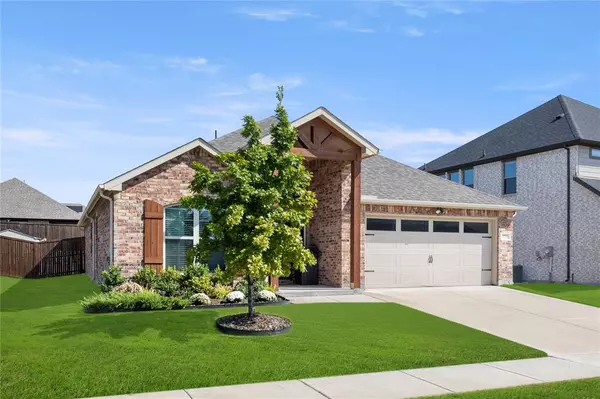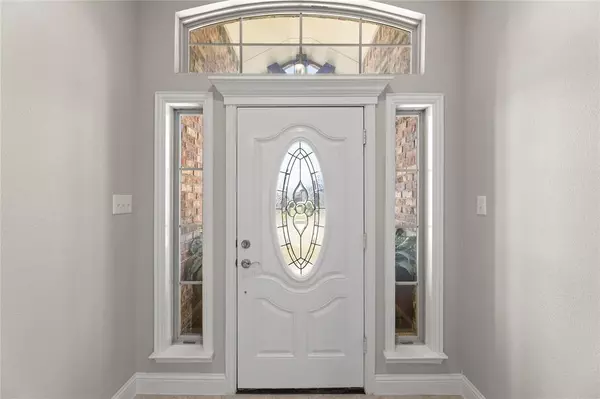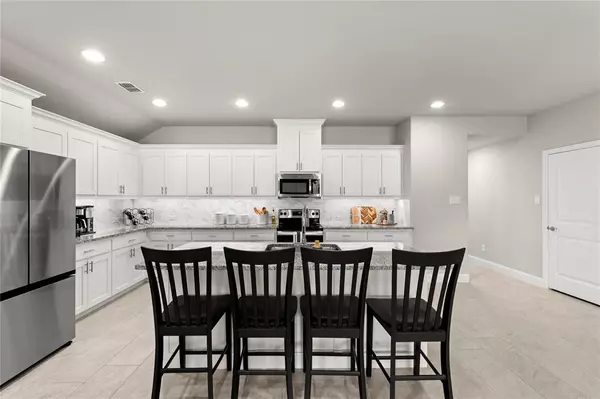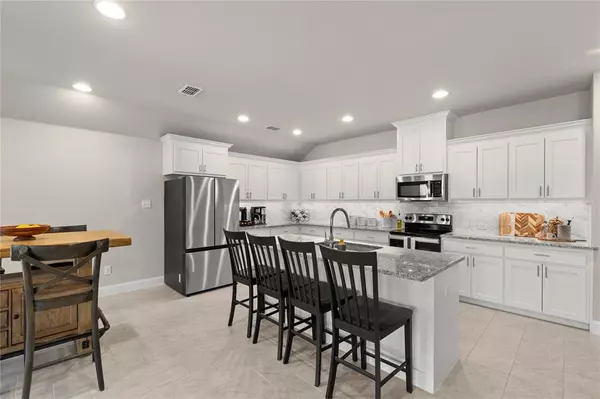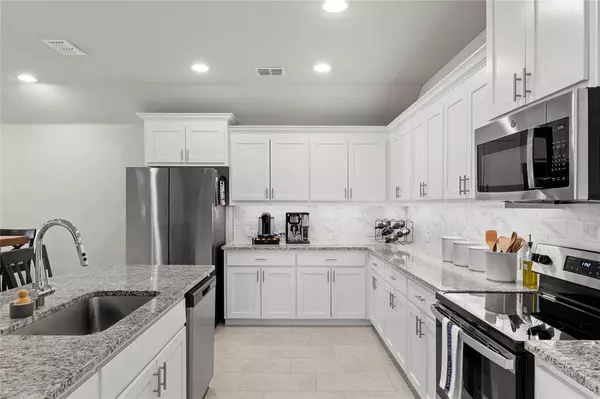
3 Beds
2 Baths
1,695 SqFt
3 Beds
2 Baths
1,695 SqFt
Key Details
Property Type Single Family Home
Sub Type Single Family Residence
Listing Status Active
Purchase Type For Sale
Square Footage 1,695 sqft
Price per Sqft $209
Subdivision Lakepointe Ph I
MLS Listing ID 20786734
Style Traditional
Bedrooms 3
Full Baths 2
HOA Fees $750/ann
HOA Y/N Mandatory
Year Built 2020
Annual Tax Amount $6,890
Lot Size 6,577 Sqft
Acres 0.151
Property Description
With 3 bedrooms and 2 bathrooms, there’s plenty of space for family, guests, or a home office.
This energy-efficient home is thoughtfully designed with spray foam encapsulation, offering lower utility bills and a more comfortable indoor climate year-round. Enjoy the outdoors in the oversized backyard, which features a covered patio—perfect for entertaining, relaxing, or simply enjoying the evenings. The 2-car garage provides convenient parking and extra storage.
As part of a vibrant community, you’ll have access to a pool, park, and trails for outdoor recreation. Plus, this home is ideally located with easy access to Highway 78, making commuting and local amenities a breeze. This home blends comfort, style, and efficiency—schedule a tour today!
Welcome Home!
Location
State TX
County Collin
Community Club House, Community Pool, Jogging Path/Bike Path, Playground
Direction Head Easy on highway 78 - turn right at the Lakepoint entrance, left on Beechwood Dr. and then right on Braves Way. Home is on the left.
Rooms
Dining Room 1
Interior
Interior Features Decorative Lighting, Eat-in Kitchen, Kitchen Island, Open Floorplan, Pantry
Heating Central, Electric
Cooling Central Air, Electric
Flooring Carpet, Ceramic Tile
Appliance Dishwasher, Disposal, Electric Oven, Microwave
Heat Source Central, Electric
Laundry Electric Dryer Hookup, Full Size W/D Area, Washer Hookup
Exterior
Exterior Feature Covered Patio/Porch
Garage Spaces 2.0
Fence Wood
Community Features Club House, Community Pool, Jogging Path/Bike Path, Playground
Utilities Available City Sewer, City Water
Roof Type Composition
Total Parking Spaces 2
Garage Yes
Building
Story One
Foundation Slab
Level or Stories One
Structure Type Brick
Schools
Elementary Schools Mary Lou Dodson
Middle Schools Leland Edge
High Schools Community
School District Community Isd
Others
Ownership See tax
Acceptable Financing Cash, Conventional, FHA, VA Loan
Listing Terms Cash, Conventional, FHA, VA Loan


Find out why customers are choosing LPT Realty to meet their real estate needs
Learn More About LPT Realty

